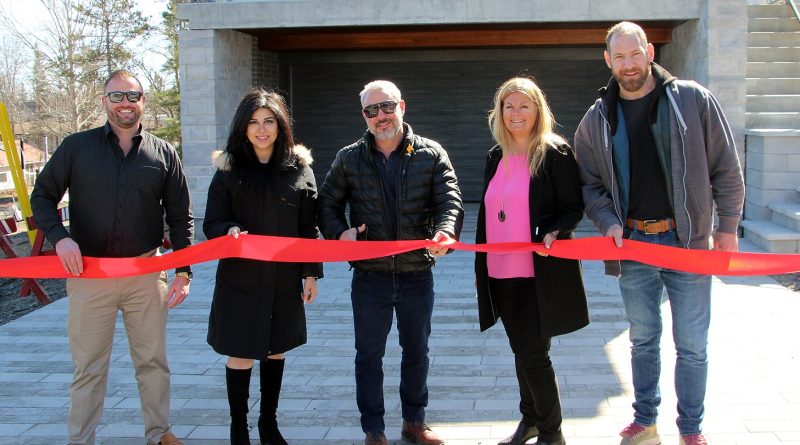Nivo Developments marked a significant milestone with a grand ribbon-cutting ceremony to celebrate the launch of Elevation Manotick. Nestled atop a scenic hill, commanding picturesque views of the quaint village below, Elevation Manotick epitomizes a fusion of Westboro's contemporary elegance with the rustic charm of Manotick, offering an unparalleled ambiance of luxury living.

Pictured from left to right are Andrew Moore (Realtor); Goldie Ghamari, MPP for Carleton; Anthony Nicolini (Developer); Beth Bonvie (Broker); and Mark Tetzlaff (Project Supervisor, Nivo Development). (Gary Coulombe photo)
With meticulous attention to detail, Nivo has curated a collection of ten meticulously planned building lots, each presenting a canvas for bespoke living experiences. What sets Elevation Manotick apart is its commitment to diversity, offering three distinct floor plans, each meticulously crafted to cater to varied lifestyles and preferences.
First in line is "The Sierra," spanning a generous 2200 square feet, where every corner exudes sophistication and functionality in equal measure. Next up is "The Ridge," boasting an expansive 2700 square feet, promising an elevated living experience that seamlessly blends spaciousness with intimacy. And towering above them all is "The Rise," a sprawling masterpiece spanning an impressive 3660 square feet, where luxury knows no bounds.
But the allure of Elevation Manotick extends beyond mere square footage. Each residence boasts meticulously designed lower levels, with the Sierra and Ridge models featuring walkout lower levels leading to serene rear patios—a seamless extension of indoor living spaces into the embrace of nature. Whether it's hosting intimate gatherings or savoring tranquil moments in solitude, these lower levels offer endless possibilities for relaxation and entertainment.
Moreover, the unique elevations of each floor plan ensure that every residence at Elevation Manotick stands as a testament to individuality and style, allowing homeowners to express their personal taste while embracing the cohesive aesthetic of the community.
As the ribbon unfurled and the doors swung open, Elevation Manotick beckoned discerning homeowners to embark on a journey of luxury, comfort, and serenity—a haven where Westboro's contemporary flair meets the timeless allure of Manotick's countryside, creating a living experience unlike any other.


.png)
